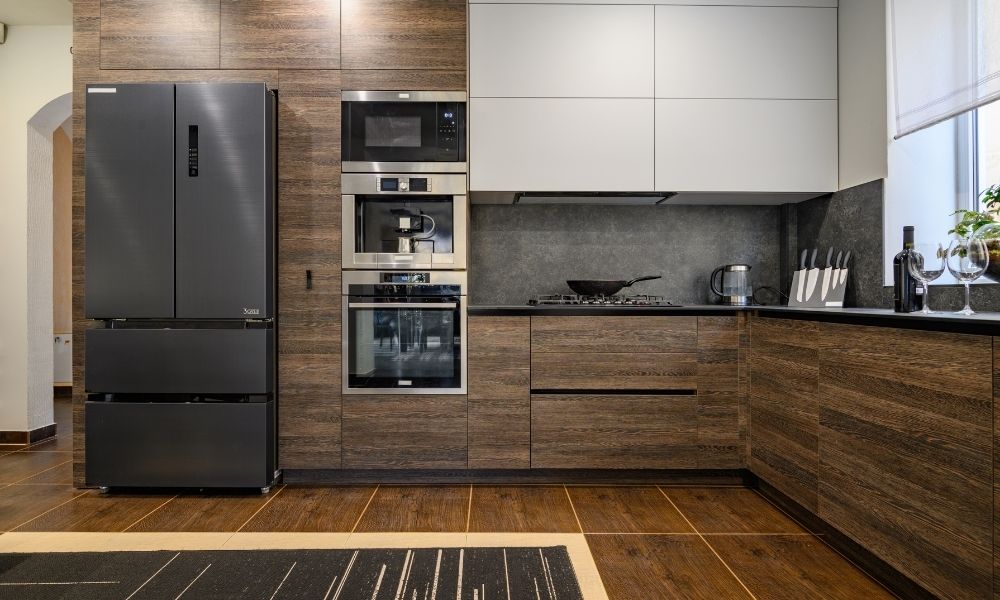Tips for Creating an Effective Open Kitchen Layout
Apr 20, 2022

It takes planning and strategy to design the perfect kitchen. First, you must choose a layout that works best for your home. Open kitchen layouts allow even the smallest spaces to feel larger and more expansive. It can be tricky to know where to begin, though. Here are some tips for creating an effective open kitchen layout.
Divide Your Space Properly
The first tip for creating an effective open kitchen layout is to divide your space properly. Making sure that you divide your space in a specific way will allow the kitchen to have an open flow and make it feel larger. For example, you want to have separate cooking, dining, and living areas. Islands create an excellent space for preparing and cooking food while still allowing for an open space. Kitchen bars give you space for dining without taking up too much room. Bars also create a transitional space between the kitchen and living room which opens up the home, providing a natural flow.
Be Strategic With Furniture Placement and Clutter
Being strategic with furniture placement and clutter is the second tip for creating an open kitchen layout that is effective. Furniture is a practical and beautiful way to design your kitchen, but you want to make sure not to have furniture that is unnecessary or takes up too much space. For example, if you clutter your kitchen with chairs or pieces of furniture that are not functional, it disrupts the flow of an open kitchen layout. Instead, choose chairs that work in your space and take up minimal room to open up the flow.
You also want to utilize the storage in your kitchen, so you don’t have too much clutter out in the open. For example, storing things in your island cabinets will keep all that clutter out of the way and allow for an effective, open kitchen layout. RTA cabinets in espresso are a popular and beautiful trend that helps you be strategic with cutting down on clutter.
Avoid Obstructions of View
The last tip for creating an open kitchen layout is avoiding obstructions of view. An open kitchen layout creates a natural flow in your space that allows you to view the room entirely. Anything that obstructs this view creates an obstacle. For example, unnecessary furniture, walls, or decorations that block your view will hinder your kitchen design. If you have a wall that is not weight-bearing that separates the kitchen from the rest of the house, you can opt to get rid of it to open up the space and make it feel larger. Also, make sure all your furniture is at an even level that is not in the way. Avoiding any obstructions of view will open up your space and make it feel more expansive.
With these tips for creating an effective open kitchen layout, you can begin designing your space today. Check out Discount Kitchen Direct for all your kitchen design needs!
