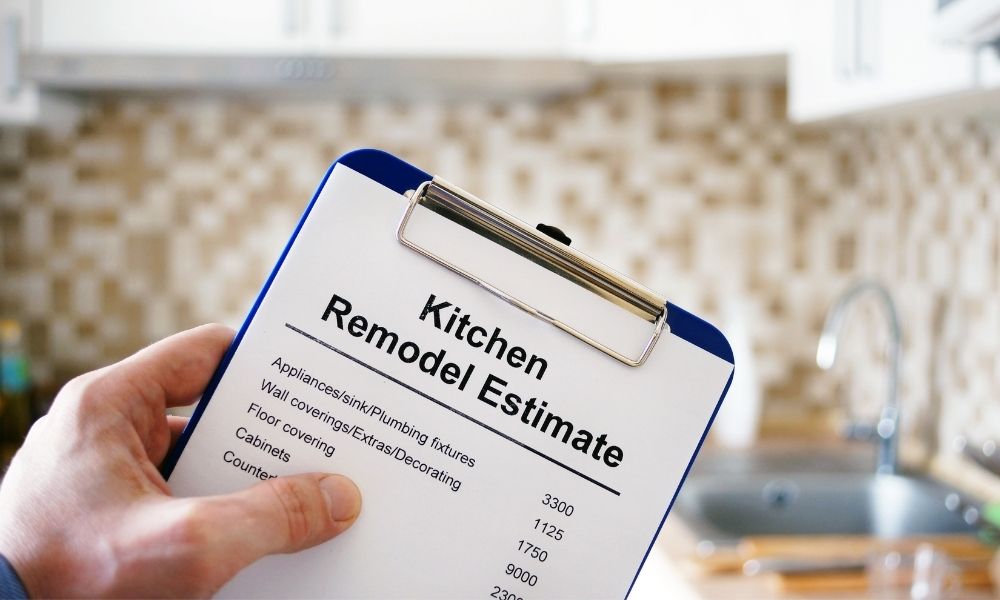3 Kitchen Layout Tips To Know Before You Begin Remodeling
May 17, 2022

A kitchen remodeling project can feel like a huge undertaking. However, if you are aware of certain tips and tricks ahead of time, you will be fully prepared to complete the remodel. Here are three kitchen layout tips to know before you begin remodeling.
Understand Your Space
The first kitchen layout tip to know before you begin remodeling is to understand your space. One of the key elements of layout is function. You want your kitchen layout to be functional, efficient, and well-designed. Consider the primary uses of your kitchen, such as cooking, entertainment, family meals, and storage space. If your main focus is entertainment, then you will want plenty of seating space within your kitchen. A bar with stool-style seating is a fabulous option for a kitchen that you are primarily using for entertainment purposes. Having a strong understanding of your space will help you decide which layout is best for you and your kitchen.
Create a Work Triangle
Creating a work triangle is the second kitchen layout tip to know before you begin remodeling. A work triangle is a popular design method that people use in kitchens to minimize the distance between the sink, stove, and fridge. The general math of this work triangle is as follows: the added sum of the three distances should not be more than 26 feet apart, and each individual side of the “triangle” should be approximately four to six feet in diameter. You will also want to avoid a layout that utilizes major pathways or traffic through the work triangle area. Keep the work triangle as clear from clutter and traffic as possible to ensure ease of use and efficiency.
Build a Budget
The last kitchen layout tip to know before beginning your remodel process is to build a budget. As you think about your space, layout, and work triangle, you will want to build a budget that works with you and your family’s financial situation. Decide on a maximum amount you are willing to spend, and then make a list of all the expenses that your remodeling project will take to complete. Eliminate any unnecessary costs to help stay on budget. Avoid going way over budget by making smart choices with materials and affordable tools and supplies. A good example of a way to save money is with low-price kitchen cabinets.
Now that you have three kitchen layout tips to know before you begin remodeling, you can start deciding which layout works best for you and your space. Check out Discount Kitchen Direct today for all your kitchen remodeling needs!
